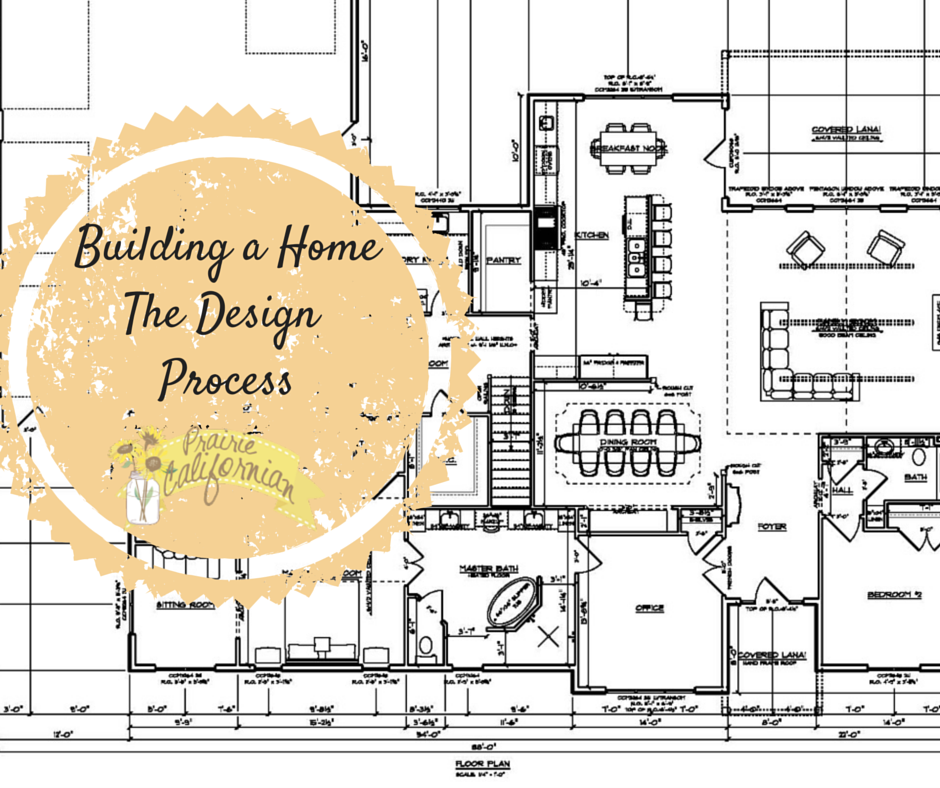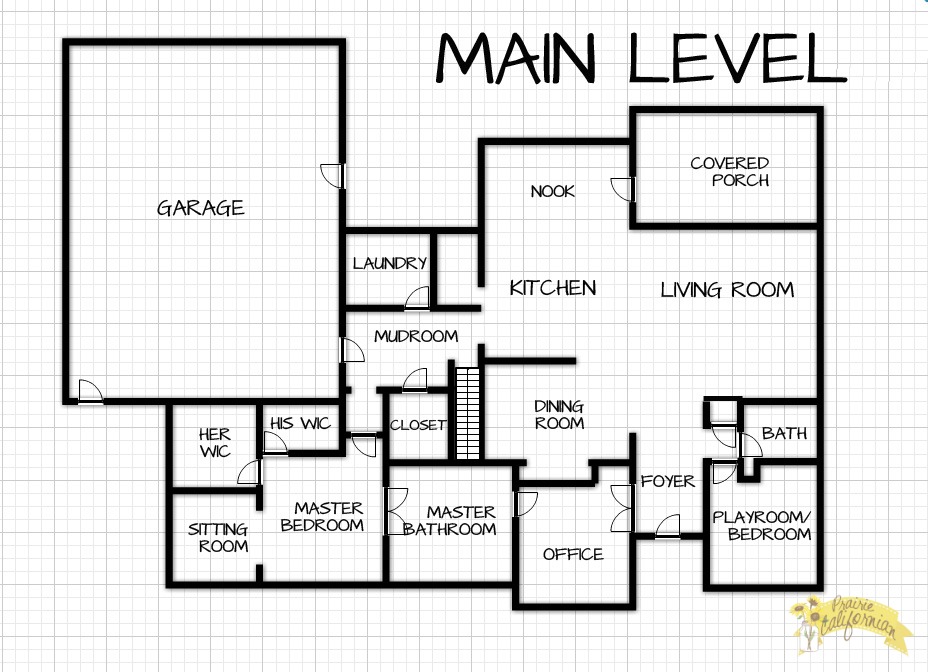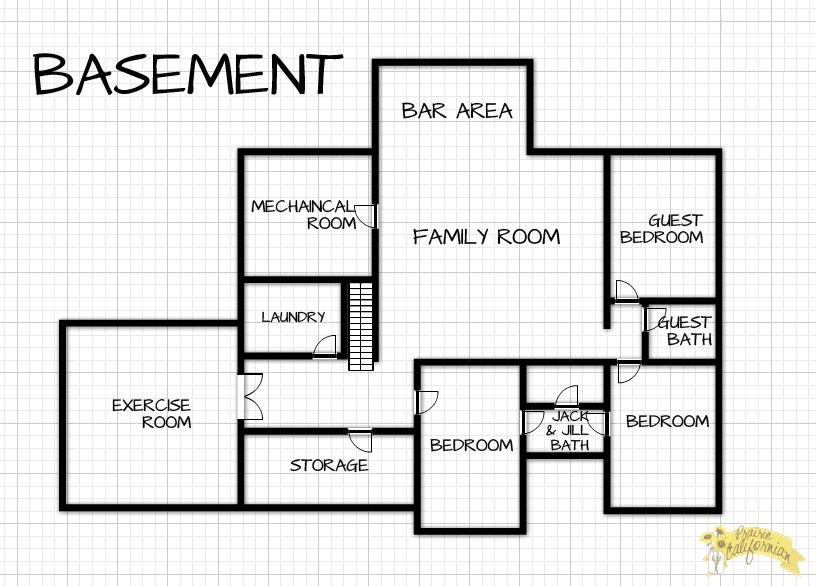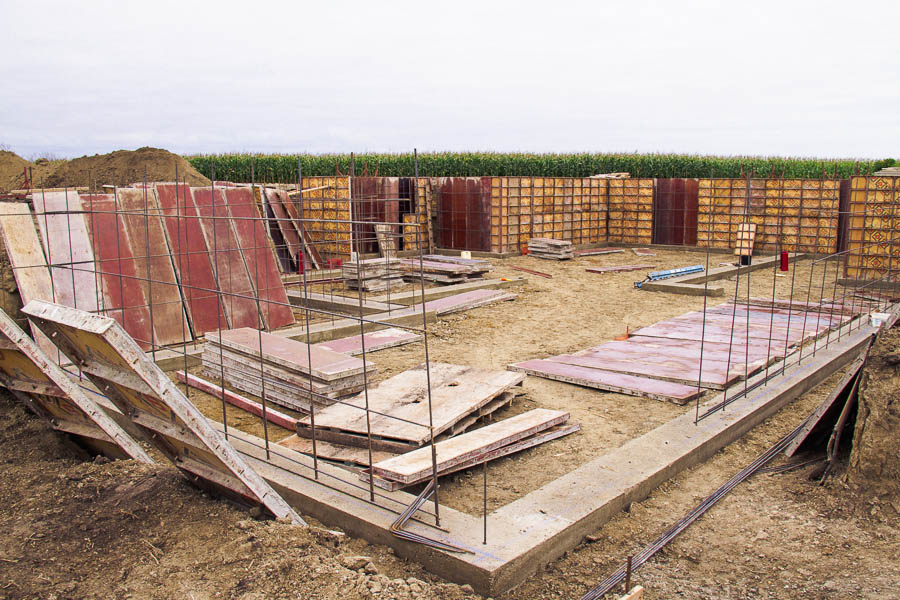
Since having several conversations about building a home, we’ve received a variety of responses. Some people meet us with general excitement, some people meet us with condolences for how overwhelming it must be, and some flat out say “I could never do that”. Certainly this process, at times, has been very overwhelming and yes, there are MANY decisions to make. But a good interior designer, architect, or builder will help you.
The first step of any design process is called Programming. And any good designer SHOULD take you through this process. The benefits of programming are two fold. First, the designer gets a good idea of what you like, what you don’t like, and what your needs are out of the project. Secondly, you, the client are sort of forced to narrow down the many ideas that may be floating in your head. Once you both get through programming, you should have a very clear idea in your head about what the scope of your project will be and it is the job of the designer to take those wants and needs and bring them to life.
The Programming Phase
So how does this process work? Basically it’s an interview. Or honestly a date. You are getting to know your designer and he/she is getting to know you. The designer asks you all sorts of questions about how you live, where you spend most of your time, do you like to cook, what door do you typically enter in your home. It can even go as far as the client can bring inspiration photos we talked about last week or name colors they absolutely don’t like… Basically anything that pertains to how your house or space will be designed should be brought up during this phase of design. Having a good program to start with will help eliminate a whole ton of changes during the design phase.
Since I knew this was the first step to our design process, I took the initiative to write up what’s called a program. Basically an outline that contains anything and everything we wanted out of our house from room to room. A virtual walk-through of our house, essentially. If you think you’re going to want it, put it in the program. It’s better to lay everything out now and then narrow things down later on than try to add things later on. Another key part of programming is be real. You like the romanticized idea of something, but if it just isn’t you, don’t try and force it into your design. If you live in the city and eat out 4x a week, you maybe will want to spend your money on another space besides a big, fancy kitchen that will never be used.
I will give you some examples of things we included on our program.
- Since (surprise, surprise) I love to cook, the kitchen will be a focal point as well as the heart of our home. We have built an open floor plan around our kitchen as well as invested some serious thought, appliances, and workspace into our kitchen.
- Since we live in North Dakota where there is snow and slush on the ground several months out of the year, we wanted plenty of space in all entries to the house to come in, take off coats, gloves, boots, and hats along with plenty of storage for those items.
- When it comes to our closets, my husband likes to keep his neat and orderly as he usually cycles through the same sets of clothes fairly consistently. Me on the other hand, I have what he likes to call “my nest”. It’s a mixture of shoes, blouses, pants, etc. that usually ends up on a stool and then the floor and piles up as I can’t decide what to wear. Since we share a long wall closet now (half is his, half is mine), we went into this knowing we wanted separate closets. That way my nest can be hidden and my husband can enjoy his organized closet.
- My husband is a shower man, I am a bath gal. So our master bathroom has included both, to our specifications and liking. My parents are currently remodeling their home and mom was originally slated to have a big, beautiful bathtub… But neither of my parents take baths, ever. So what’s the point? Use the space for something else and spent the money on things you are really going to use.
These are just a few of the things we talked through during our programming phase. The woman who designed our plans asked us a million more questions, but all were important and relevant to designing our space. Since we don’t have any children yet, we had to make decisions pre-kids. But I was sure to consult many of my friends with kids about what works for them and what doesn’t. Hopefully the space we’ve designed will be perfect for our family, but even if it isn’t, we will still learn to live with it. Thanks for that reminder, Dad!
Here’s a very simple example to get you started: Residential Program
The Design Phase
After you have laid out all your wants, needs, likes, dislikes, now it is time to start putting designs on paper. This is mostly the work of the designer or architect you are working with. They will lay our schematic initial designs and work through any sort of space planning issues. Some designers may choose to share these things with you but most will come to you with a finished product or floor plan.
Revisions may be made with the designer and client, or simply by the designer themselves. Once they have worked through the schematic planning, a designer will usually present you with a finished floor plan. From there you, as the client, can make changes as necessary. There will always be changes, but a good designer or architect should be able to capture the bulk of your project the first time around. It’s their job afterall.
Once you have settled on a floorplan, the designer will begin working on finished drawings to present to you. Depending on the person or firm you are working for, their finished design idea could include elevations, perspectives, and even finish material selections. Anything you may need to visualize the space better, the designer can produce for you.
My husband and I have opted to pick out all of our own interior and exterior finishes. We have sought out some advice from our builder and our designer on these things. This is where I cannot emphasize enough about how important it is to work with good companies for all aspects of your building process.
Nobody likes to work with someone they don’t like. When I was in design school, we often related meeting our clients as dating. If your first date doesn’t go well, chances are the next ones aren’t going to as well. No one enters into a relationship they know is going to fail. And building a home is already a stressful process. So save yourself the heartache and the trouble and work with people you trust, people you like, and people who you believe will deliver.
Before You Move Onto Construction…
Whether you are working with a designer or not, be sure that you have all your materials, finishes, appliances, flooring, and any other decision PICKED OUT before you break ground or tear down walls. The construction and demolition process is plain stressful. Some days it feels like trying to coordinate a circus. Having to make decisions and pick out materials under stress is not fun on anyone.
We started our design process nearly five months before we broke ground on our house. At this time really the only thing left to choose is paint colors. Yes, there will be decisions that come up during the building process about how doors, windows, trim, etc. fit, but as far as making product selections, those choices are made already.
If I were to advise anyone and everyone who is looking to build and remodel, it is don’t skimp on the programming and design process. Follow the process. There is a reason designers follow it. And that’s because it works. Plus it helps alleviate stress from your life, so you can enjoy the process. And even more so, you can truly love the space you build or remodel. Narrowing down your vision is tough, but programming should help you do just that.
So without any further adieu, I will share with you our floorplans. I have simplified them just so it’s easier to see how the space flows and how rooms are connected without all the dimensions and construction information.
As we get more into construction, I will go over more details about each room and why we made the decisions we did. Currently, we have a foundation and are getting ready to pour walls this week! It’s just the beginnings, but we are so excited!!




So glad you are explaining the process and what to expect/look for because I hope to one day build my own house and have no idea what goes into it. 🙂
Ahhh I could study floor plans all day. Looking forward to reading more about your design process and decisions that were made 🙂
Building a new home, rewarding and frustrating. We built a new home 10 years ago and as much as we love many of the features there are a few we would have done differently. The great investment we made was in-floor heat in the basement. Do-it! When we visit others and spend time in their basements the cold eats right thru you. As I looked at your plans I would put in 3 zones. Long winter nights will be cozy and comfortable. Enjoy the next several months with the construction 🙂
Jenny, I don’t envy you a bit for I have been there and done that. I can feel every pain that you encounter but mine is not nearly as big as yours, you guys are going to get lost in that house. One thing I would like to say is I thought you were designing your house yourself, enjoy all that you & hubby will be doing and doing it together; that’s what is going to be important. With me all I had while building was my master builder and my 3 kids who did most of the color, appliances, fixtures and most of the other odds & ends to need and pick out. Nature took that time to put a whammy on me and I had to turn most everything over to them. I was there though to assist them in any way I could and did pick out my appliances and my bedroom colors and window trimmings etc. for my room. Have fun and enjoy, and will look forward to other post of you guys adventures.
This is actually the first time I really sat down and checked out your plans! I went to school for architectural drafting and design, but now work at an engineering firm. So, I LOVE looking at stuff like this whenever I get a chance! The layout is perfect! I have designed our dream home in my head, and it looks pretty much like this! It will be gorgeous! If I may ask, who is doing it for you guys?! I am so excited for you, I might have to make a trip down to Ashley to see it once you two are all settled! 🙂
Author
Thank you!!! We are extremely happy with how it is turning out! Surprisingly enough, we’ve made only very small changes to the initial floor plan. The gal who designed it for us is Dusty Maley. She used to work at Riverside Building in Lisbon. She has been GREAT to work with, we adore her and she’s full of great knowledge. Our builder is from Napoleon, he built my brother-in-law’s house two years ago and just finished a shop for my father-in-law so the Rohrich family has klout with him! 😉
And yes! Come visit anytime during construction or when it is finished!!! We can interior design nerd out!! I am having a heck of a time right now trying to pick paint colors! Too many choices!
Haha! I did too! Paint is so confusing! I have the urge to do an accent wall in our family room area (where we are the most). I am thinking like a terra cotta color and I would like to do a gold-ish damask stencil on our living room wall (where our tv is). That is the hardest part with such an open floor plan! We did a latte colored tan in the kitchen and living room areas, but now, I feel like it is too much tan!
P.S. Our kitchen and living areas (we have two living/family rooms) are open too! We love it! It works great for entertaining!
I like your idea to discuss your want and needs for your new home first before construction. I feel like a lot of times people just start drawing without a real discussion about what is needed in the design. Thanks for those tips!
I couldn’t agree more, design process should not be skipped. Get the help of professionals to do it and add your own design thoughts. In addition, construction and demolition is indeed stressful so leave it to people you can trust. Good luck on this project. Hoping to see the beautiful output!
My husband and I finally decided to go ahead and actually build our home instead of buying one, so it was great to get a peek into what the beginning of the process is like! I love your layout and I love what you said about preparing for and deciding on most everything before meeting with your designer so that they know specifically what you want your house to look like. One question, though. Is a designer the same as a drafter or are they different? If so, why’d you choose to go with a designer?
Author
Our designer was our drafter! 🙂 I would imagine typically in the design process, drafting should be included in their fee!!
Great.. Thanks for sharing this
Your metaphor is right on target for a lot of homeowners. The demolition process can be like being part of a circus, just as you shared.